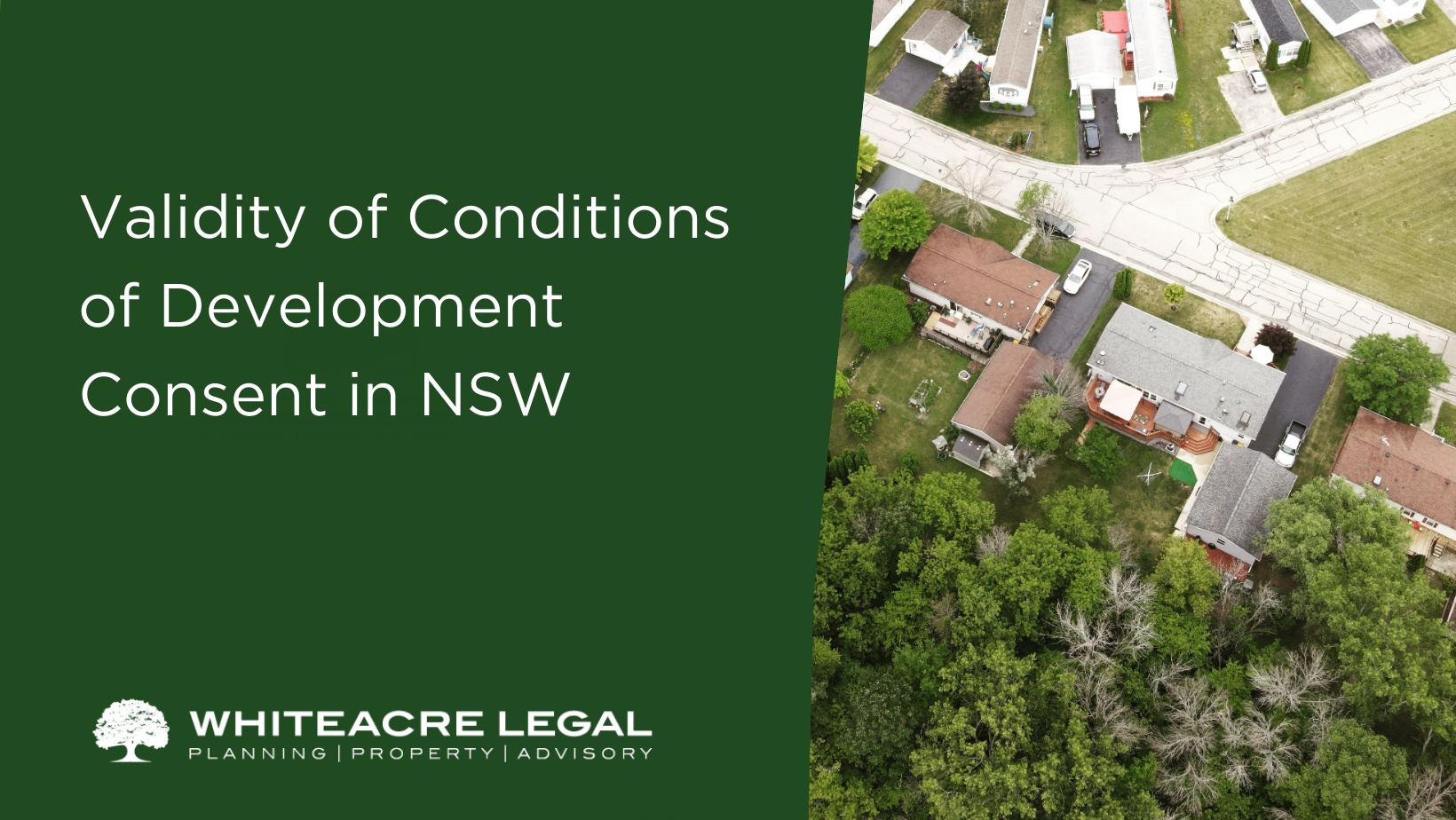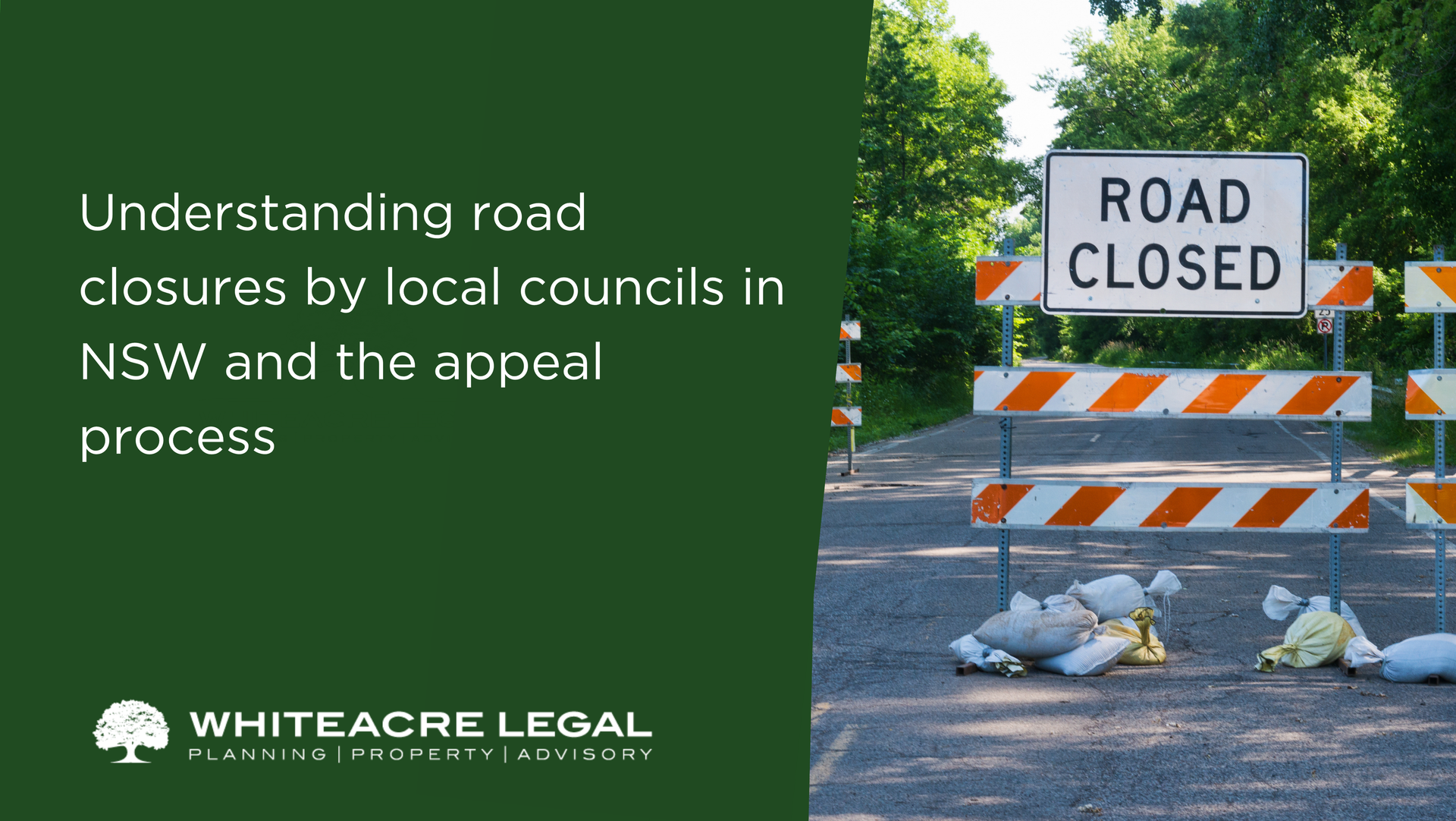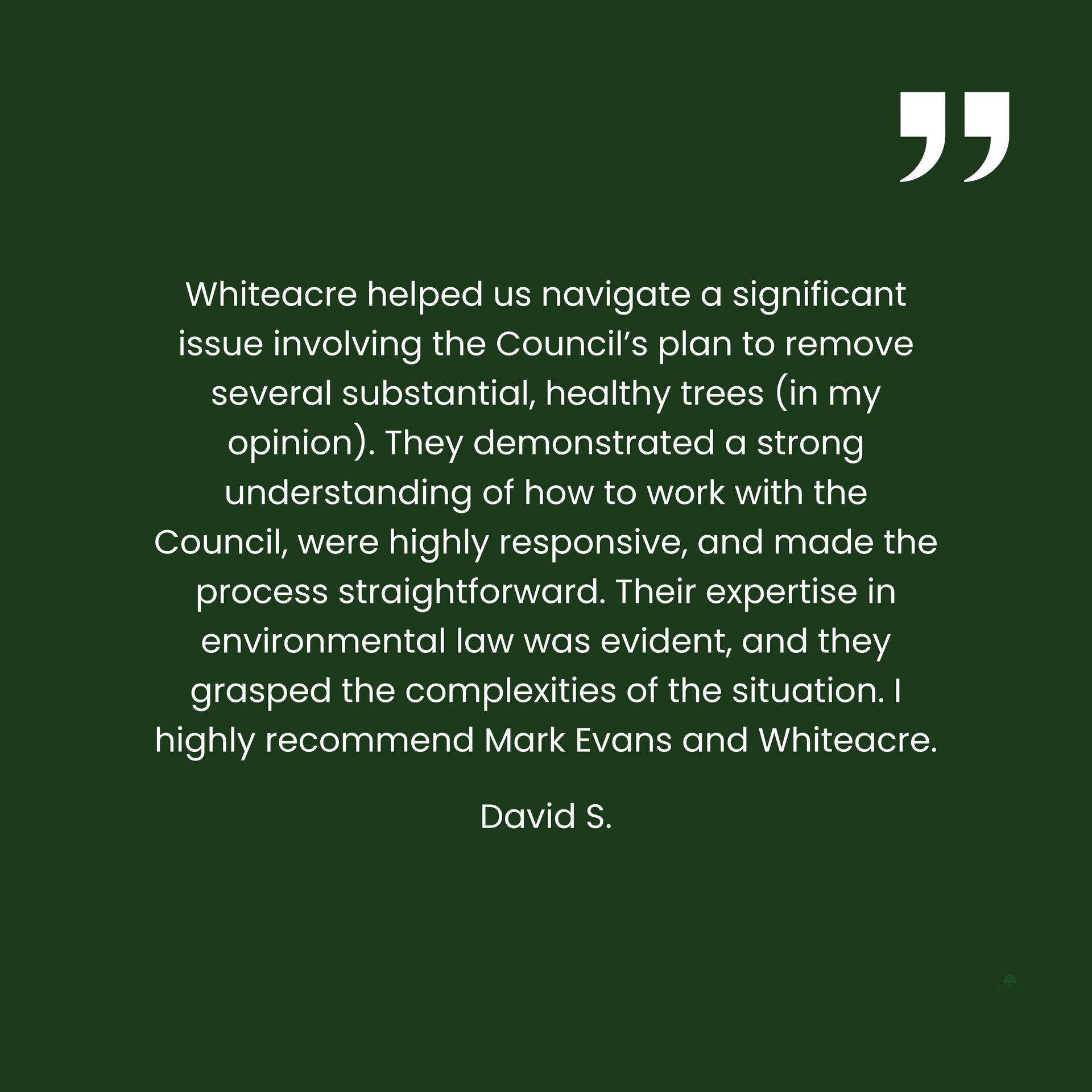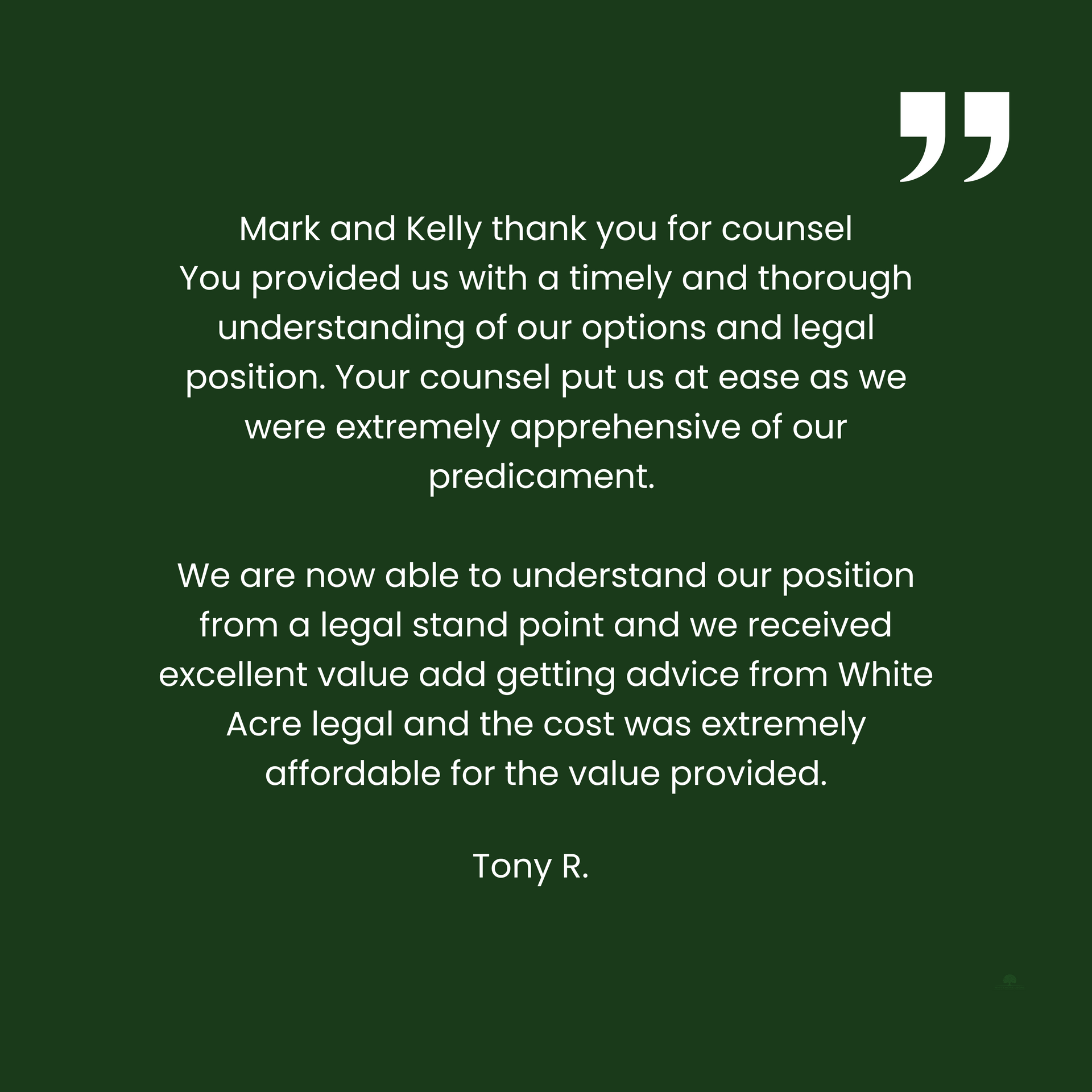“Existing” ground level – what it is and how it is determined
Most land in NSW is subject to controls which limit the height of buildings in a neighbourhood. The height control is usually expressed as the height of a building (in metres) above “existing” ground level. But, determining “existing” ground level can be difficult, for example where the site has been heavily excavated, built upon or is irregular in form. This article considers the definition of existing ground level in NSW planning law and cases in the NSW Land and Environment Court.
Usually, the height of building control takes the form of clause 4.3 in most local environmental plans:
“4.3(2) The height of a building on any land is not to exceed the maximum height shown for the land on the Height of Buildings Map.”
The Height of Buildings Map will (usually) prescribe a maximum height, for example 8.5 metres or 12 metres. The “height of a building” is defined in the Standard Instrument as:
“building height (or height of building) means—
(a) in relation to the height of a building in metres—the vertical distance from ground level (existing) to the highest point of the building, or
(b) in relation to the RL of a building—the vertical distance from the Australian Height Datum to the highest point of the building,
including plant and lift overruns, but excluding communication devices, antennae, satellite dishes, masts, flagpoles, chimneys, flues and the like”.
(our emphasis)
Accordingly, the highest point of a building (excluding lift overruns etc) must not be higher than the specified height (eg 8.5m) above the existing ground level.
Existing ground level is defined in the Standard Instrument as:
“ground level (existing) means the existing level of a site at any point.”
Determining the ground level (existing) can be challenging where excavation has occurred on the site, where the site contains irregularities or where an existing building occupies the entire site.
These challenges and how they have been dealt with in the NSW Land and Environment Court (Court) are illustrated in the cases below.
Land that has been excavated or built upon
Bettar v Council of the City of Sydney [2014] NSWLEC 1070 (Bettar)
Facts
Consent was sought for a four and five storey residential flat building. An existing building occupied the entire site such that there was no longer any “ground” on the site from which “ground level (existing)” could be measured.
Council submitted that the ground level (existing) should be the ground floor of the existing building.
The Applicant submitted that the ground level (existing) ought to be extrapolated from the footpath and surrounding levels on neighbouring sites, rather than the ground floor of the building.
Decision
The Court held that once the existing building was demolished it would be impossible to determine the natural ground level and the former building on the site could no longer be discernible or relevant as a starting point for measuring the height of any new building. It would be conceivable that surrounding properties (each with existing buildings already built upon them) could end up with a variety of different height limits arising under the same development standard.
Further, the Commissioner held that Council’s approach would result in an absurd height plane which would relate only to an existing building and have no relationship to the context of the site and its surrounds.
Adopting the Applicant’s suggested approach of extrapolating from the footpath and surrounding sites, the Commissioner held (at [47]):
“the level of the footpath at the boundary bears topography that includes the site, and remains relevant once the existing building is demolished.”
Accordingly, the approach proposed by the Applicant was considered a pragmatic method to determine ground level (existing) and has since become informally known as the “extrapolation method”.
Key Takeaways
- Where an existing building occupies the entire site, it may be acceptable to extrapolate ground level (existing) from the level of the footpath at the boundary of the site and from levels on surrounding sites.
- This is particularly preferable where determination of ground level (existing) from existing buildings would result in an inconsistent and irregular height blanket across a neighbourhood under the same development standard.
Stamford Property Services Pty Ltd v City of Sydney [2015] NSWLEC 1189 (Stamford Property)
Facts
Consent was sought for the partial retention and adaptive reuse of an existing building and construction of a 19 storey building with basement parking.
Similar issues regarding the determination of existing ground level arose as in Bettar, although on a much larger site with a steep gradient. Calculating ground level (existing) with regard to existing built form, particularly basement levels on the site would result in irregular and inconsistent height controls across the site.
Decision
The Court accepted the Applicant’s use of the Bettar extrapolation method to arrive at ground level (existing). In the circumstances, limited survey information was available and highly developed surrounding sites in the Sydney CBD made extrapolation difficult. Nevertheless, the Court noted that the extrapolation method was still possible with limited information and that there was sufficient actual and surveyed levels from the public domain in this case to arrive at a ground level (existing) figure for the (excavated) centre of the site, being an average between two survey points, rather than a surveyed (excavated) ground level.
The Commissioner(s) held at [285]:
“… In our view, [the extrapolation method] … provides a practical operation to the definition [of ground level (existing)], both for a greenfield site and, as here, modified site in a built environment. It places the proposed building in its context, rather than relying on the present built form of any existing development on a site”.
Further, at [286]:
“Reliance on the existing built form … means that circumstances such as the extent of excavation from site to site could lead to different height limits applying to adjoining buildings on redevelopment of any of those sites. On the information available for the site, application of Bettar results in a sloping plane across the site, and we agree … that that reflects the relationship of the proposed development to the overall topography that includes the site.”
Key Takeaways
- The “extrapolation method” is to be preferred where it can better place the proposed building in its context, rather than relying on the present built form of any existing development on a site.
- The availability of survey information needed to apply the “extrapolation method” may vary from site to site and may include surveyed levels in the public domain, with a figure in the centre of the site being an average between two surveyed points rather than a surveyed ground level.
Land that has not been completely built out or excavated
Strebora Pty Ltd v Randwick City Council (No. 2) [2017] NSWLEC 1575 (Strebora)
Facts
Consent was sought for a four storey residential flat building over basement carparking on a site on which a residential dwelling (well set back from all boundaries) had previously stood. The Applicant contended that ground level (existing) should be determined by reference to levels from the street frontage rather than existing areas over parts of the site. The Applicant proposed taking the ground level at the street frontage and projecting that as a height plane across the site in elevations and sections.
Council contended that this approach was not usual practice and was not consistent with what was required by the LEP definition, particularly where survey information providing limited spot levels on the site showed that the ground level (existing) was beneath the Applicant’s projected height plane.
Decision
The Court held that the “extrapolation method” (from Bettar) was not directly applicable and was not appropriate in the circumstances.
Because the residential dwelling had not occupied the entire site, there were patches of ground within the site that could be used to reference ground level (existing) and these were at street level. Further, the fall in the site also meant that it was not appropriate to determine the maximum allowable height from ground levels at the street frontage.
Central to the Court’s finding is the notion that the determination of ground level (existing), must bear some relationship to the overall topography and context of the site. The Commissioner held at [58]:
“In these proceedings there are no facts that would preclude the applicant determining the lowest level on an existing site directly beneath the highest part of the proposed development, to determine a maximum building height dimension. In Bettar v Council of the City of Sydney the levels at the street/footpath were taken due to the fact that a building occupied the full extent of the land. This is not the case in these proceedings. I note at paragraph [37] Commissioner O’Neil recognises “that the determination of the existing ground level should bear some relationship to the overall topography that includes the site.” Given the fall across the land it is not sufficient to only determine the maximum height of the building at the street.”
Key Takeaways
- The “extrapolation method” used in Bettar and Stamford Property cannot be used to arrive at artificial height planes across a site where parts of the site may be surveyed to give the existing ground level.
- The determination of ground level (existing), must bear some relationship to the overall topography and context of the site and the “extrapolation method” may not be used where it would result in an artificial height plane that does not bear a relationship to the overall topography and context of the site.
Gejo Pty Ltd v Canterbury-Bankstown Council [2017] NSWLEC 1712 (Gejo)
Facts
Consent was sought for construction of a 6-storey mixed-use building over two levels of basement carparking. The subject sites contained two existing dwelling houses and had not been extensively excavated or built upon. The sites were irregular and contained an unusual low point which gave rise to an irregular height blanket when applying the height controls in the LEP.
The Applicant contended that the irregular characteristics of the site meant that the method of calculation used in Stamford Property and Bettar should be applied in preference to the usual method of taking the lowest level on an existing site, as shown on the site survey, directly beneath the highest part of the proposed development.
Decision
The Court did not accept the method proposed by the Applicant, instead finding that the height of the proposed buildings should first be determined by applying the LEP controls. In circumstances where the site had not been extensively excavated and the ground level was known and able to be surveyed, the Commissioner held that the height of the building should be determined by the usual method.
With respect to unusual slopes or grades and abnormal depressions in the site giving rise to unusual height limits, the Commissioner held at [25]:
“I do not accept that the method used by the Commissioners to calculate the ground level (existing) in Stamford Property Services Pty Ltd v City of Sydney and Bettar v Council of the City of Sydney overrules, or intends to overrule, the definitions contained in the relevant LEPs. This is clear from the comments in the joint judgment of Commissioner Pearson and Acting Commissioner Smithson at [283] of Stamford Property Services Pty Ltd v City of Sydney, in which they stated “the actual height of the proposed building must first be determined, by application of the 2012 LEP definitions.” The task undertaken by the Commissioners in those decisions is one whereby they found a way to apply the definitions contained in the LEPs in circumstances where the existing ground level is not known due to extensive development on the site. Given that there has been no extensive excavation of the site the subject of the current proposal, and the ground level is known and can be surveyed, the method used in those cases for calculating the ground level (existing) is irrelevant. Instead, the usual method of taking the lowest level on an existing site, as shown on the site survey, directly beneath the highest part of the proposed development reflects the definitions in the CLEP 2012 and should be used to calculate the building height. The fact that there is an uncharacteristic depression on the site is not relevant to this calculation, but might be relevant to the request to vary the height control considered below.”
Key Takeaways
- Where ground level (existing) can be determined because the site has not been excavated or built upon, the extrapolation method is not intended, and should not be used to overrule the definitions contained in the relevant LEP’s.
- The fact that there are uncharacteristic depressions or irregularities on a site are not relevant to the calculation of building heights but will be relevant to a clause 4.6 request to vary the height controls.
Nicola v Waverley Council [2020] NSWLEC 1599 (Nicola)
Facts
Consent was sought for internal alterations and additions to a residential dwelling which included the addition of a new stair access with glass enclosure to the roof level and a new 15m2 rooftop terrace.
An existing slab on the site made the determination of the ground level (existing) difficult.
The Applicant contended that levels should not be taken from the existing slab and the extrapolation method should be used to take levels from the closest immediate proximity on the site where existing ground levels could be accurately determined.
Council disagreed and argued that the use of the extrapolation method was inappropriate as the site had not been completely built out (as in Bettar and Stamford Property).
The difference in competing interpretations determined whether the new addition of the glass stair enclosure was compliant with the height control.
Decision
The Commissioner preferred the Applicant’s interpretation and held at [37] that the extrapolation method could be applied, even in circumstances where the site had not been completely excavated or built out:
“I agree … that the “extrapolation method” should be applied, based on the approach of selecting the levels located closest to the proposed stair enclosure. This is not inconsistent with the principle applied in Bettar and Stamford Property, which by necessity had to rely on the footpath levels outside the property boundaries because the buildings, in those cases, occupied the whole of their respective sites. In the subject development proposal the known ground levels identified are also outside the building and also closest to its exterior walls. The fact they are located within the site’s property boundaries, as opposed to outside the boundaries and on the footpath, does not derogate from the key selection criteria of closest immediate proximity.”
Key Takeaways
- Where determination of ground level (existing) is made difficult by existing foundations or footings, it may be appropriate to use the extrapolation method either by obtaining levels from adjacent sites or within the site itself.
- Where the particular circumstances of the case warrant the use of the extrapolation method, the levels to be used should be taken from the closest immediate proximity where existing ground can be found, whether that be within the site’s boundaries or outside the boundaries.
Summary
- Where an existing building occupies the entire site, it may be acceptable to extrapolate ground level (existing) from the level of the footpath at the boundary of the site and from levels on surrounding sites.
- This is particularly preferable where determination of ground level (existing) from existing buildings would result in an inconsistent and irregular height blanket across a neighbourhood under the same development standard.
- The extrapolation method is to be preferred where it can better place the proposed building in its context, rather than relying on the present built form of any existing development on a site.
- The availability of survey information needed to apply the “extrapolation method” may vary from site to site and may include surveyed levels in the public domain, with a figure in the centre of the site being an average between two surveyed points rather than a surveyed ground level.
- However, the determination of ground level (existing) must bear some relationship to the overall topography and context of the site and the extrapolation method may not be used where it would result in an artificial height plane that does not bear a relationship to the overall topography and context of the site.
- Where ground level (existing) can be determined because the site has not been excavated or built upon, the extrapolation method is not intended, and should not be used to overrule the definition and controls contained in local environmental plans.
- The fact that there are uncharacteristic depressions or irregularities on a site are not relevant to the calculation of building heights but will be relevant to a clause 4.6 request to vary the height controls.
- Where determination of ground level (existing) is made difficult by existing foundations or footings, it may be appropriate to use the extrapolation method either by obtaining levels from adjacent sites or within the site itself.
- Where the particular circumstances of the case warrant the use of the extrapolation method, the levels to be used should be taken from the closest immediate proximity where existing ground can be found, whether that be within the site’s boundaries or outside the boundaries.
Require further assistance?
We have assisted many clients with issues relating to the determination of ground level (existing) and thus the applicable maximum building height of their proposed development. Often this can be a simple matter of engaging in constructive consultation with the relevant local council, or alternatively, bringing the matter before the Court for determination.
If you require advice regarding the determination of ground level (existing) of your site, or you wish to appeal against a determination of the issue by your local council, we can assist you in this process.
Please do not hesitate to call us on (02) 9145 0900 or make an enquiry below.
Browse by categories

Servicing all of NSW, Whiteacre provides expert property law and planning and environment law advice and assistance.
✓ Planning Law Advice
✓ Land and Environment Court Appeals
✓ Voluntary Planning Agreements and Contributions
✓ Development Control Orders and Enforcement
✓ Property Development Advice and Due Diligence
✓ Title Structuring
✓ Easements and Covenants
✓
Strata and Community Title legislation
Book an initial consultation through our website with our planning law solicitor. Whether it's about planning and environment law or property law, you can approach us and discuss your matter to make sure we are a good fit for your requirements.







































